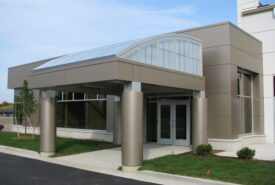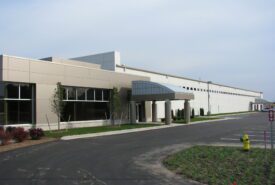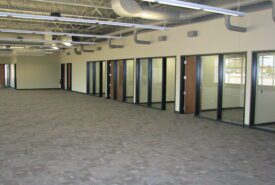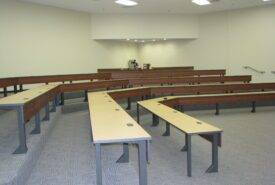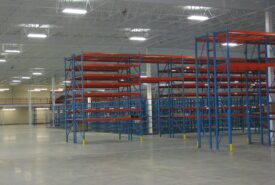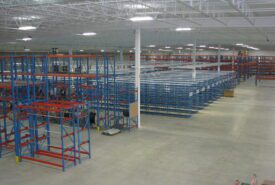Project Details
The design of this building was created to increase productivity while reducing costs for its customers. Automatic switches that turn off lights when natural light is present, and high-efficiency insulated preformed concrete panels add to the building’s sustainable elements that were incorporated into the design to reduce costs. The warehouse was designed to increase efficiency by utilizing 12 truck bays and 40 foot ceilings.
Size: 97,000 Sq. Feet
Cost: $6,000,000
Date: 2009


